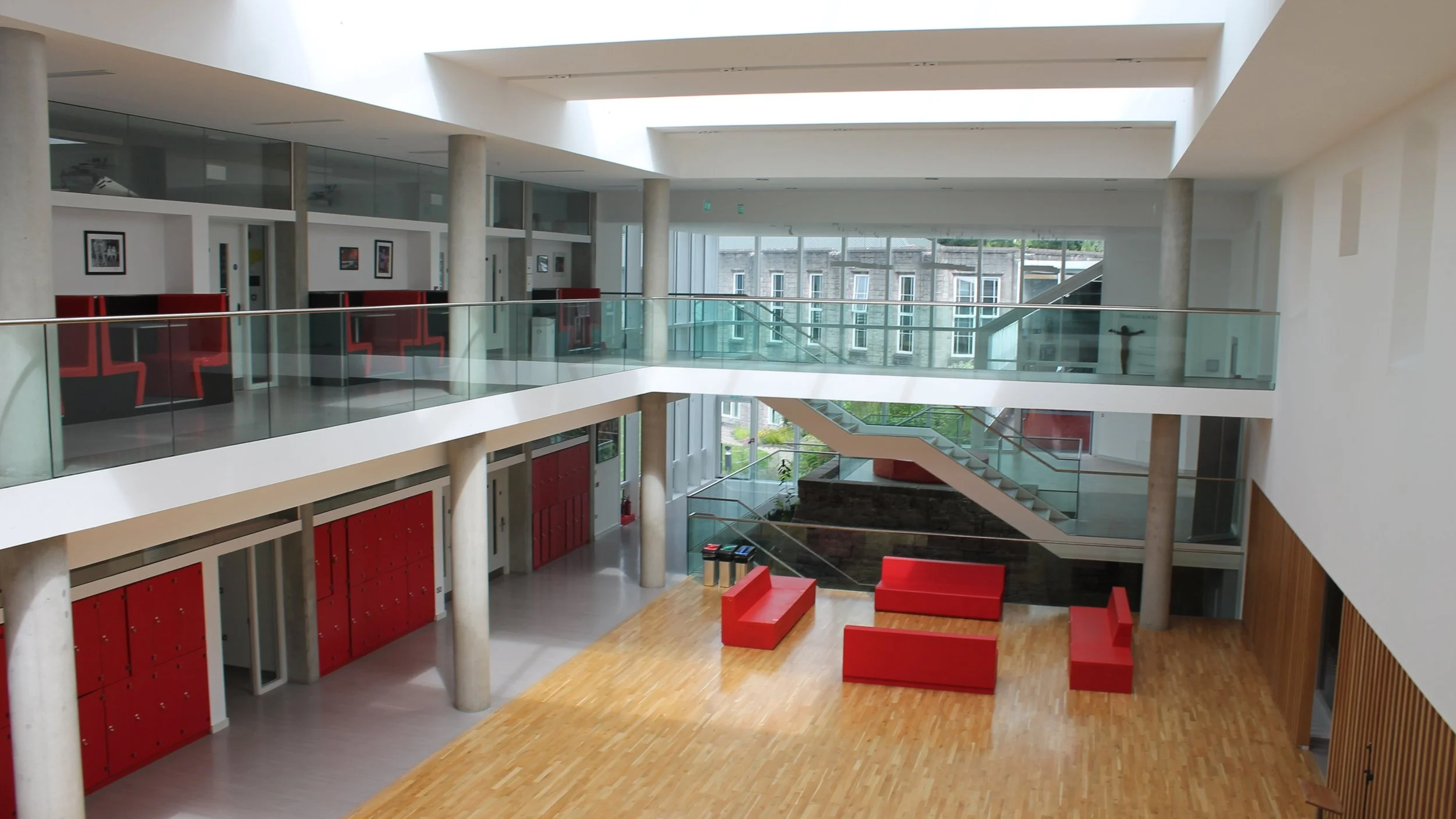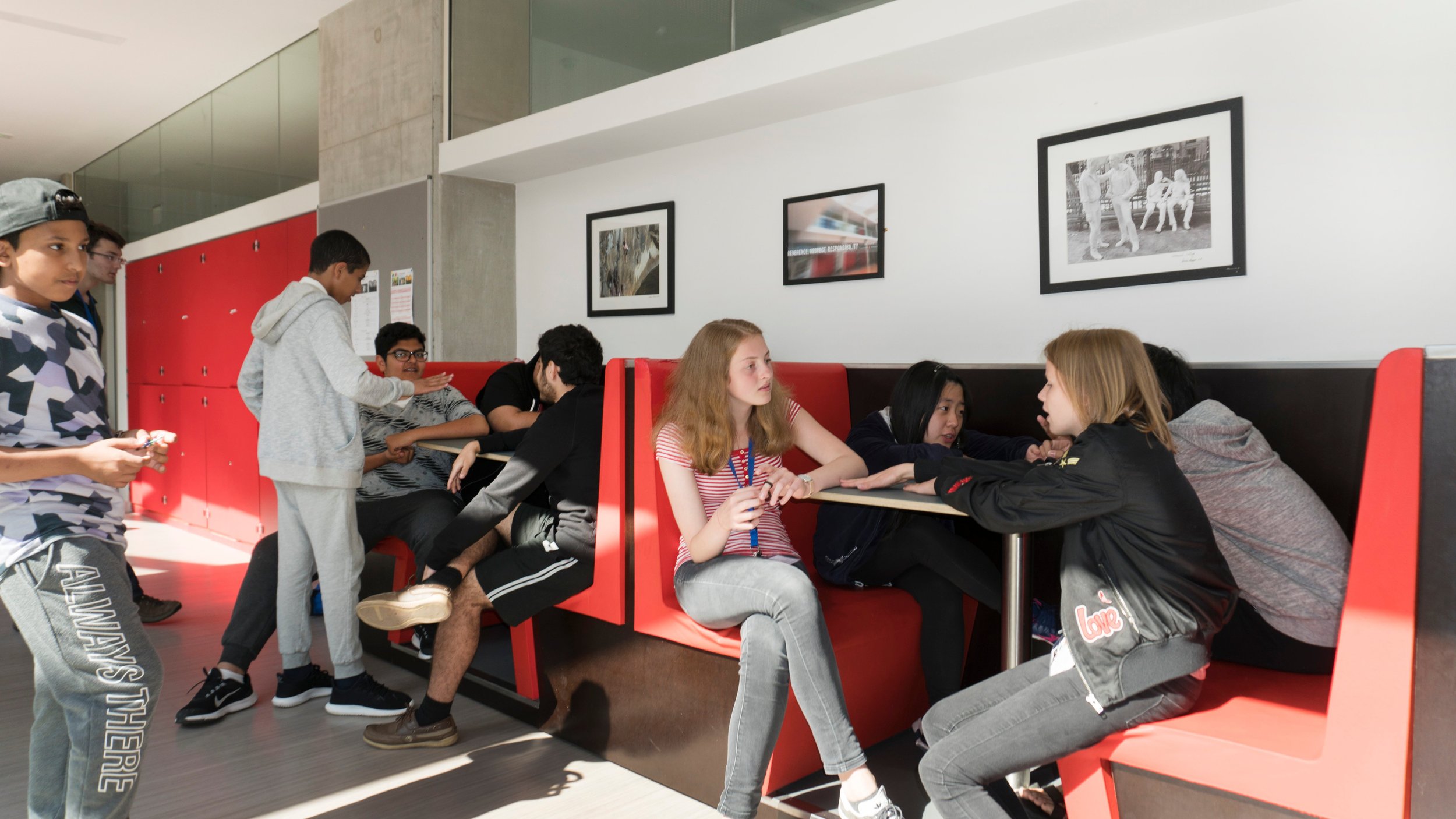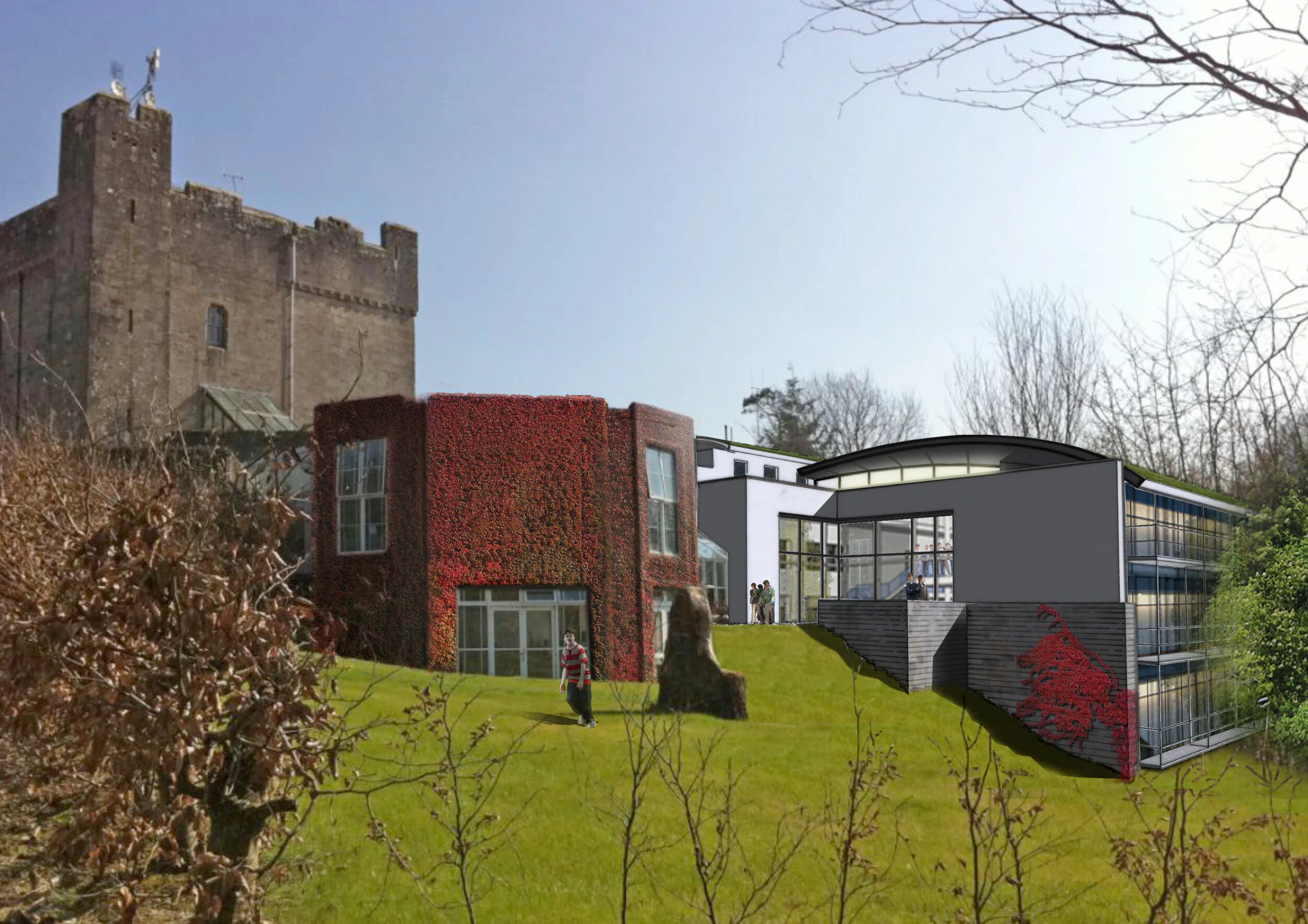Glenstal Abbey School Sports Building second proposal, 2020
As an alternative to the Sports Building at the Sports Pitches, the School considered a plan for not replacing the present Gym and connecting it directly to the New Academic Wing. The proximity is attractive and more practical. The Building will double as the School’s Auditorium as well with a seating capacity of around 650. The building is set in a wooded area of the School grounds. Full advantage is taken of the attractive views into the Glen from the Sports Hall.
Integrated in the Glenn
Recycling the existing structure
Multifunctional
Auditorium
Glenstal Abbey School Gallery and Library, 2019
As the School is gradually moving out of the 19th Century Norman Revival Castle, there is a chance to revitalize the lustre of some of the grand rooms on the ground floor. Both the Gallery and the Library will be oriented towards the Arts and Humanities. The Gallery, the former dining room, will become the more dynamic part of the studying area whereas the Library with its celestial ceiling will become the quiet area for reading and studying.
Tower
The Library, 2019
The circular vaulted space will house 4 study booths and sheltered reading alcoves in the small windows between the book shelves. The restored sky-blue ceiling with the stars inspires a studious ambiance. The islands with the study booths allow for an unhindered circulation. Each island is flanked with a comfortable armchair for quiet reading.
Tower
The Gallery, 2019
The former dining room of the castle will house the more dynamic part of the Library area. The refurbishment of the room will not be a restoration but more a revitalization in the spirit of the original room. The reading chairs will be placed on a carpeted island in the middle of the room. The swivel chairs will be dynamic in appeal but at the same time cocoon the pupils. This way group formations and noisy conversations will be avoided.
Glenstal Abbey School Sports Building first proposal, 2018
With the expanding School a new larger Sports multifunctional facility was planned next to the Sports pitches. The challenge was to minimise the impact onto the wooded landscape off the Back Avenue. The sloped terrain allowed the building to be partly dug into the landscape. Topped with a green roof, the unforgiving 10 meter tall sports building structure will blend into the landscape.
Inspiring view
Minimal visual impact
Back Avenue
In sync with nature
Absorbed in nature
Auditorium, Library and Senior House, 2017
An extension to the New Academic Wing was considered on the site of the existing Gym for a new Arts and Humanities building plus accommodation block. The natural drop in the terrain would accommodate a 300 seater auditorium which can be used both by the school and the monastery.
Section over the auditorium, Library and the Senior House accommodation
The Glenn as backdrop
The new Library
Church entrance area, Glenstal Abbey 2014
A proposal was made to change the entrance to the church from a carpark and an electricity substation to a more welcoming and inspiring meeting point. Inspiration was drawn from the extraordinary avant garde ceiling painted in the 1970’s. The car park is compensated at the North side of the church. As one approaches the church, a dedication to Saint Columba, covers up the electricity sub station and welcomes the visitor.
Glenstal Abbey School Social Spaces, 2013
Between 2012 and 2014 Glenstal Abbey School added the “New Academic Block” designed by Thompson’s Architects from Limerick. A large open interior space between the old and the new buildings serves as the new meeting point in the school. Archihouse en ROAD Studio were asked to give the space more purpose. The central space was designed to become a focal point of warmth with a sense of being at home away from home.
The Central Space
The Central Space
The Torque
The foam sofas
The bleachers
Glenstal Abbey School, unifying old and new, 2012
In the 1950’s the “New Wing” was build as an extension to alleviate the pressure on the 19th century retro Norman Castle built by the Barrington family. The Castle serves as both school and accommodation facility. Aesthetically the “New Wing” clashes with the Castle. Archihouse proposed a low cost solution where Virginia Creeper plants are allowed to cover the whole façade much like Georgian townhouses. Effectively the building disappears against the backdrop of vegetation so that the Castle regains its commanding and magnificent presence.
The green backdrop
Green roofs
Visual amends


























